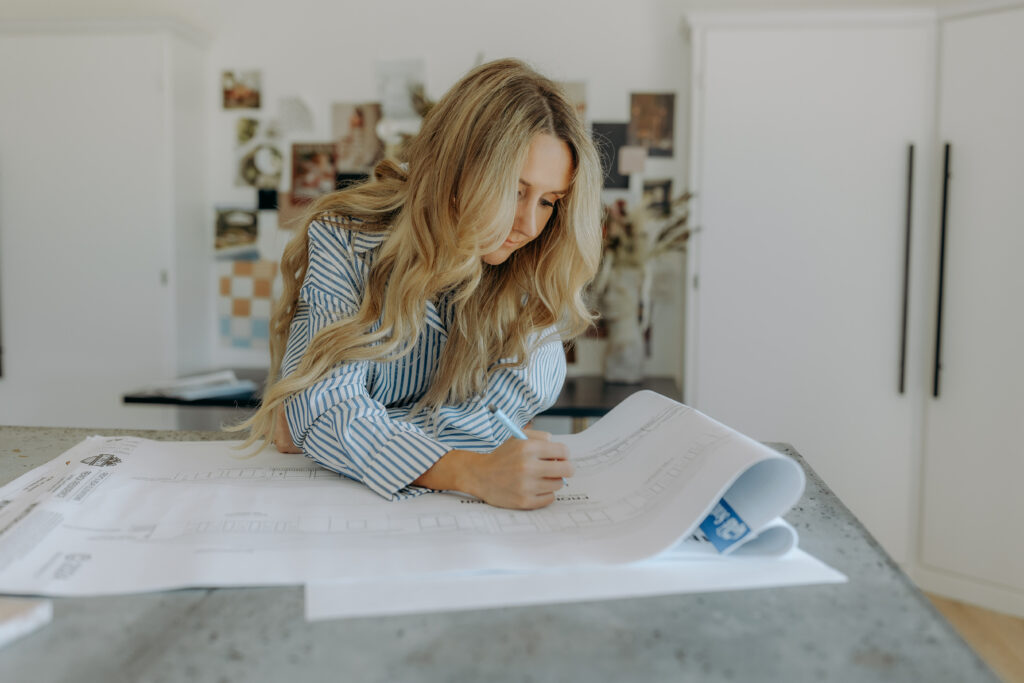
Floor plans should be custom to each new build, but let’s talk about how to get it done! Working with an architect can be an exciting part of the process, but it can also feel overwhelming if you’re not sure where to start. Having clear communication with your architect is key to ensuring that your dream home becomes a reality. Here are five essential tips to help you communicate your goals effectively:
1. Start Early
Give yourself plenty of time for the floor plan process. This is one of the most crucial parts of building your home, and revisions will likely be needed along the way. Changes can take time, and that’s perfectly okay. It’s important to work through every detail of your floor plan until you are completely satisfied with how your home will function and feel. Rushing this step can lead to regret later on, so start the conversation with your architect early and give yourself room to explore different ideas.
2. Bring Inspiration
One of the best ways to communicate your vision to your architect is by coming prepared with visuals. Bring any floor plans you’ve seen and loved, as well as exterior ideas, and specific wants or needs for each space. Whether you’ve saved ideas from Pinterest or sketched out your dream kitchen, having inspiration on hand helps your architect understand exactly what you’re hoping to achieve. The more detailed and specific you can be, the easier it will be for your architect to translate your vision into reality.
3. Work From the Inside Out
When working with your architect, you’ll start by finalizing the interior floor plans before moving on to the exterior. The interior layout will dictate the rooflines, foundation, and site plans, so it’s important to nail down the inside details first. Think about how your family will use each space—what rooms are essential, how you want them to flow, and what your priorities are. Once the interior is settled, the exterior design will naturally fall into place based on those decisions.
4. Clearly Mark Your Changes
Don’t let your revisions get lost in translation! After each round of feedback, print out your plans and mark each change clearly in red so that your architect can easily see what’s been adjusted. Better yet, schedule an in-person meeting to go over the revisions, which can eliminate some of the back-and-forth emailing. This approach not only keeps the process moving smoothly but also ensures that your architect fully understands what you’re asking for.
5. Work Together
While it’s important to communicate your vision clearly, remember that architects are experts in their field and may offer suggestions to improve your design or point out why something may not work as well as you think. Stay open to their ideas, and work together to refine your plans. You don’t have to do everything they suggest, but having open communication and collaboration can lead to a more functional and beautifully designed home.
Hot Tip: Involve Your Builder Early
As you work through your floor plan with your architect, it’s a great idea to involve your builder in the process as well. Your builder can offer insights on the costs associated with certain design elements and make sure that what’s being planned aligns with your budget. This keeps everyone on the same page and helps avoid any surprises down the road.
—
Designing a custom floor plan may feel like a daunting task, but with the right approach, you can get the most out of your time with your architect. Be prepared, communicate clearly, and stay flexible. By following these tips, you’ll ensure that your dream home is designed to suit your needs and that the process runs smoothly.
Did you know we offer custom floor plans? We collaborate with a draftsman to provide you with an architectural set of drawings for your home.