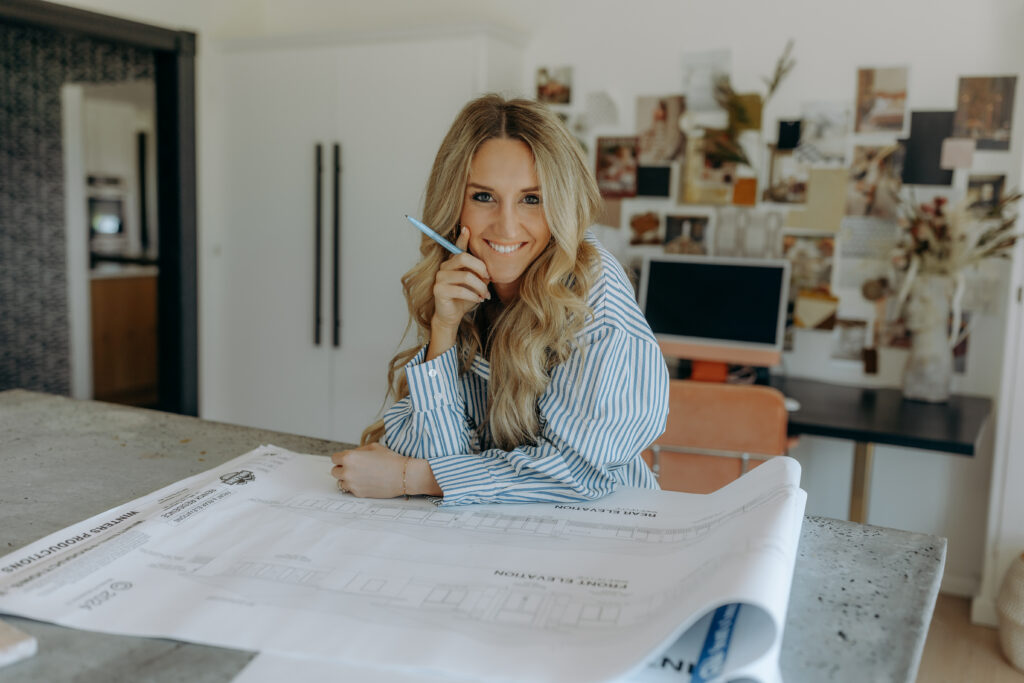
So, you’re ready to dive into your floor plans, but if you’re feeling a little overwhelmed, you’re not alone! It’s easy to get lost in the details, but with a little focus, you can set a solid foundation for a floor plan that truly works for your family. The key? Start with function. Here are the first three simple steps to help you get off on the right foot:
1️⃣ Determine How Many Bedrooms and Bathrooms You Need
Start with the basics: how many people will live in your home? Do you need extra bedrooms for guests, or are you planning to expand your family? Be sure to think long-term when planning your space needs. More bedrooms can also serve dual purposes — think guest rooms, a future home office, or even space for hobbies.
For bathrooms, it’s important to consider convenience. A bathroom for each bedroom might be ideal, but don’t forget about powder rooms or shared spaces for guests or high-traffic areas.
2️⃣ Take Inventory of Your Belongings
Before creating a layout, take stock of your current belongings. Ask yourself: where do you need more storage, and where does clutter tend to gather? Identifying these areas early helps you plan the right amount of storage space, closets, or built-in shelving. Plus, if you declutter while taking inventory, you’ll have a better idea of what you truly need and want to live with in your new home!
3️⃣ Make a List of Must-Have Spaces
Next, think beyond just bedrooms and bathrooms. What additional spaces does your family really need? Whether it’s an office, a media room, a large pantry, a playroom, or even a cozy nook for your pets, list out those must-have areas. Prioritize spaces that will serve your family’s lifestyle and daily routines. This step ensures that you’re creating a layout that’s custom to your needs — after all, it’s your home!
—
Not too bad, right? These details are often overlooked in the excitement of designing your dream home, but focusing on function and lifestyle first ensures that your floor plan will truly work for your family. Design comes second, and when the function is there, the design will naturally follow.
Looking for more tips on creating a floor plan that suits your needs? Comment below on what you’re struggling with!