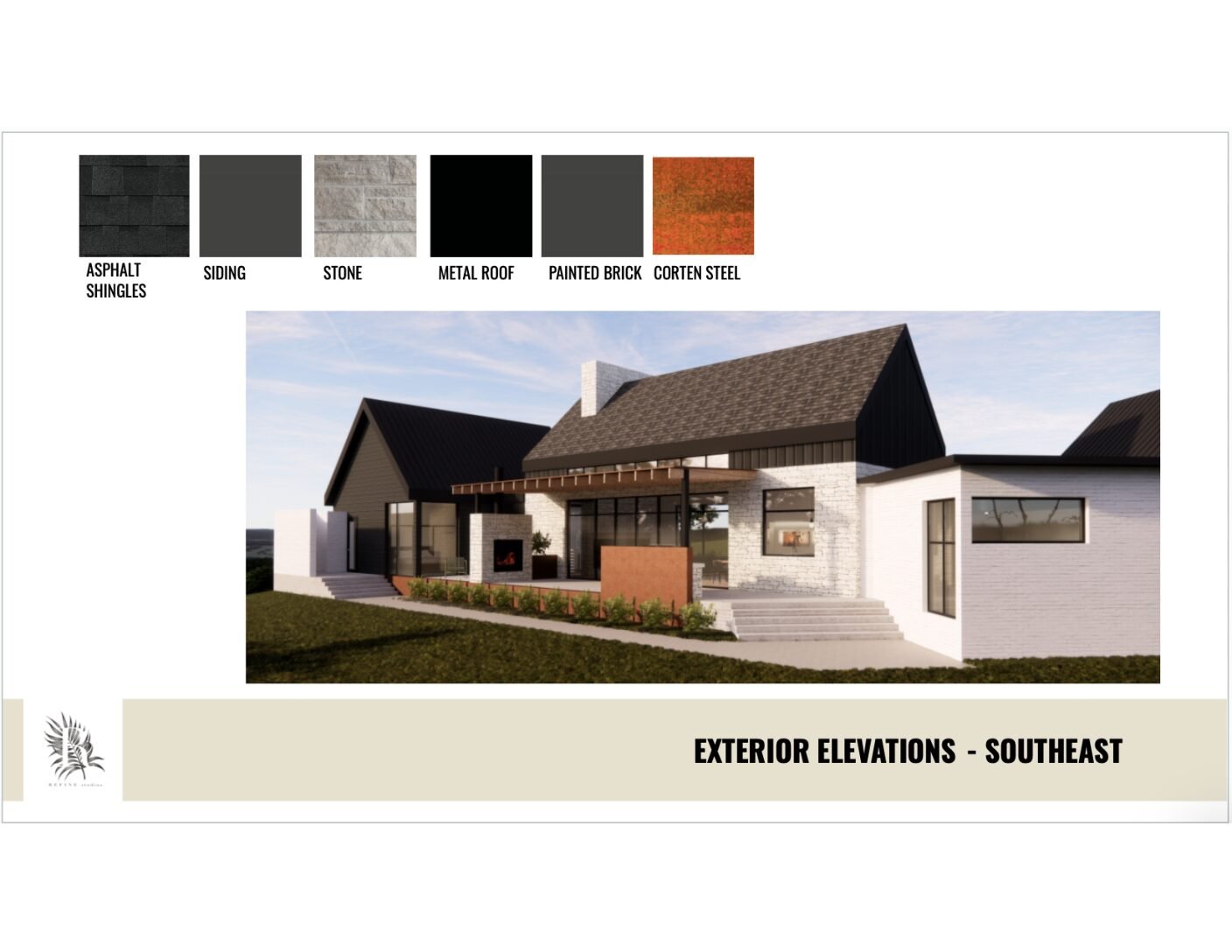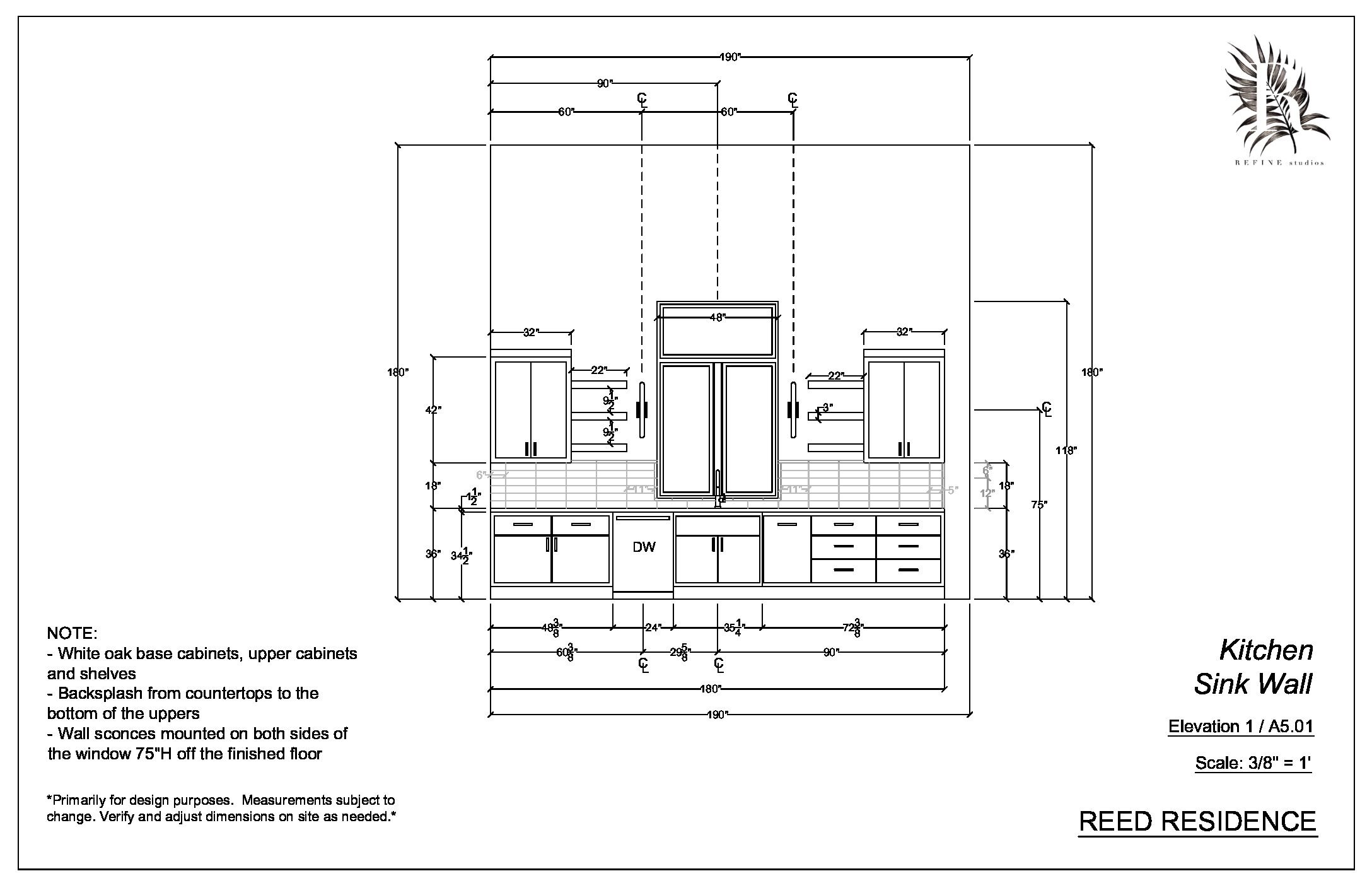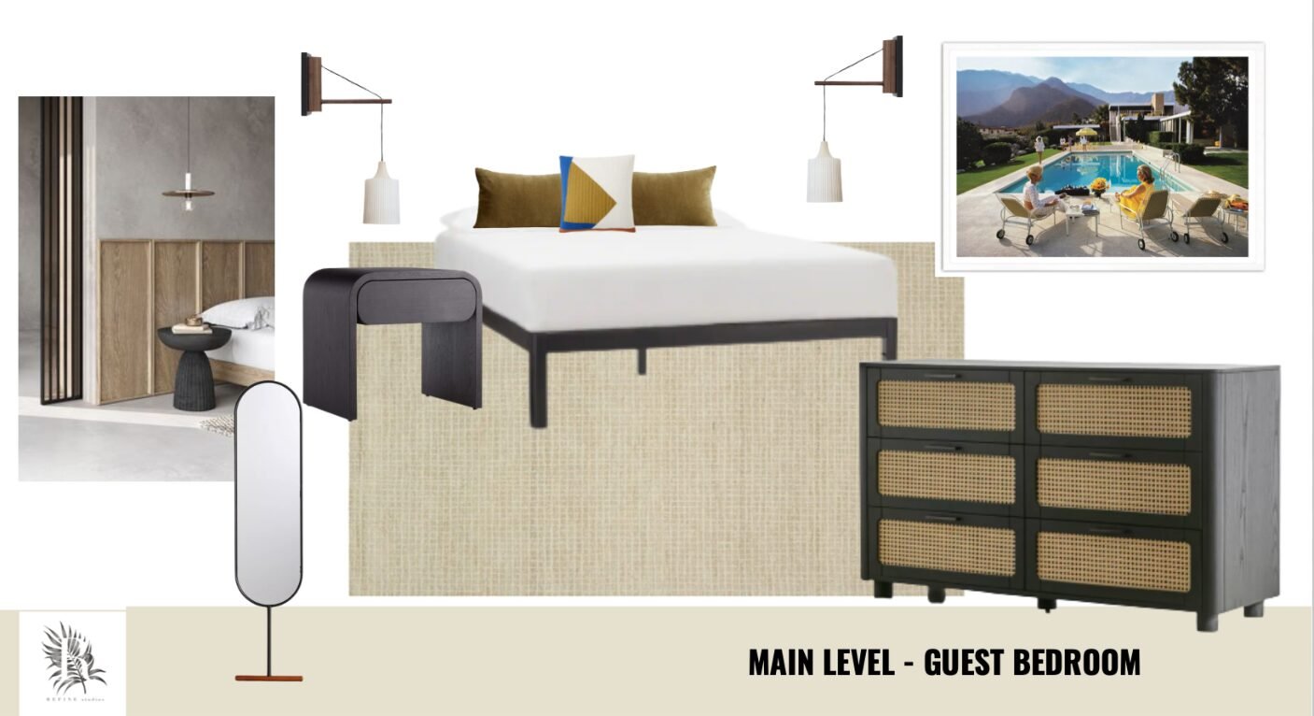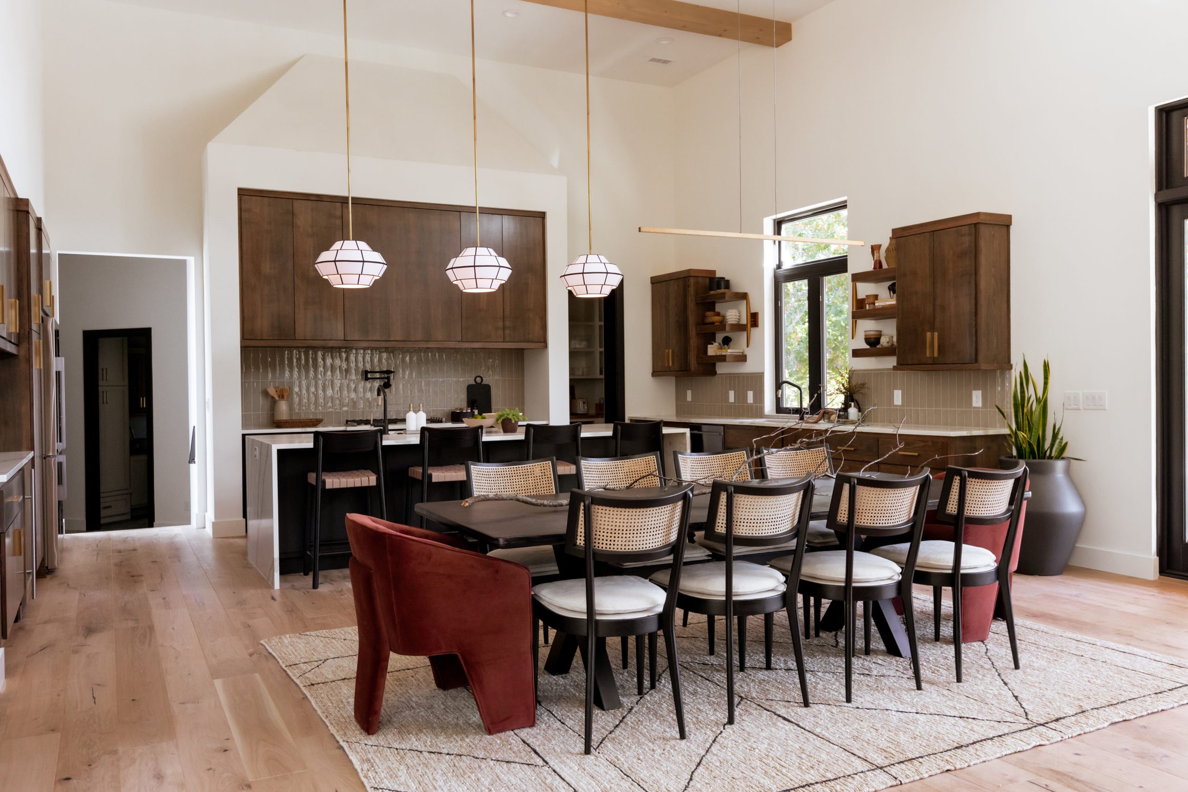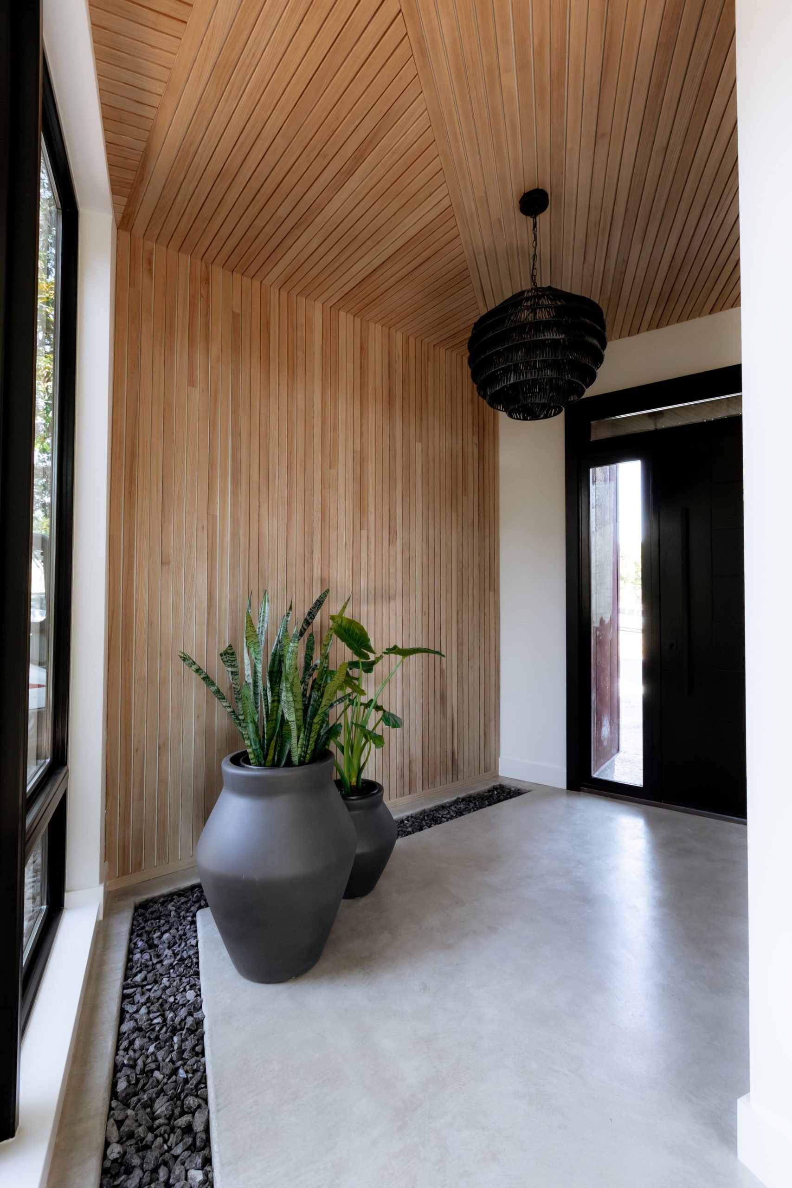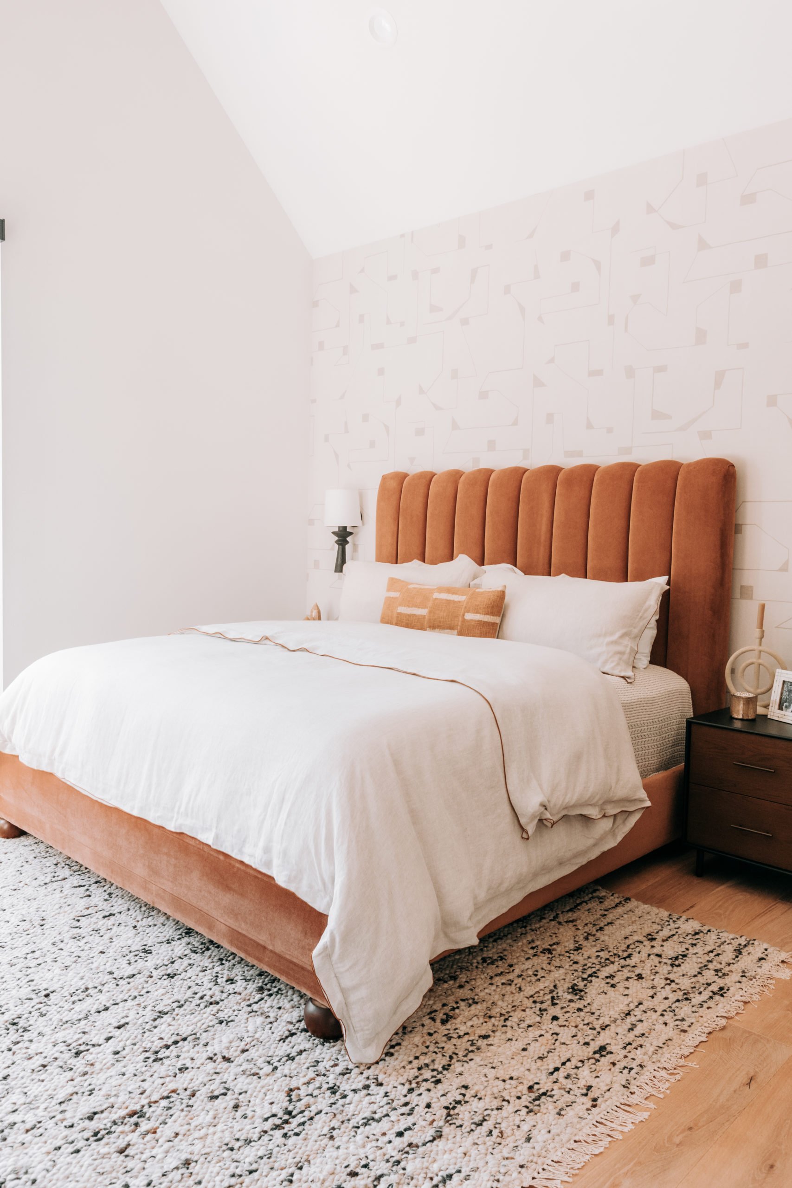THE #BEECHPLEASE PROJECT
LOCATION
NIXA, MO
SQUARE FOOTAGE
4,111
EXPECTED COMPLETION
COMPLETED
STYLE
EARTHY & EDGY
This project was a once in a lifetime DREAM to work on!
PROJECT DESCRIPTION
This one had it all- everything from some of our favorite design styles to some of the most fun clients. To top it all off, they trusted us to completely furnish, organize and install their whole home, which led to a reveal that left us all in tears and cheers!
If you are curious how our project hashtag came about- this client had such a fun sense of humor and kept us on our toes. At the cabinet meeting, we were discussing which wood species would be a good fit for their kitchen cabinet and we suggested beech. He snapped back “beeeeech PLEASE!” and the project hashtag was born!
For more images from this project, you can check them out here.
BUILDER: King Built Homes
ARCHITECT: Finkle + Williams Architecture
EXTERIOR ELEVATIONS
This home is nestled back in the trees, a perfect setting for organic materials with hints of warm copper. The stone is the star of the show, but that amazing arched wood double door is no wallflower! Our goal was to create the most inviting, cozy vibes- a peek of what’s to come inside!
MATERIAL PRESENTATIONS
When it came time for material selections, we went for contrasting wood tones, earthy tiles and countertops, and all the textured wallpapers in this home’s material selections. Pretty dreamy, right?
INTERIOR ELEVATIONS
We thought through every single corner of this house, adding special details any direction you turn. A widespread and open primary bathroom with a show-stopping tub and view. We continued the corten steel on the fireplace and a custom wood slat wall that wraps down the stairwell. A thoughtfully laid out kitchen that functions for every day use as well as large dinner parties. We included a built-in bookshelf to intentionally utilize this space at the end of a hallway… that actually turned into one of our favorite details! These elevations are a crucial part of our initial design process, as they steer the design direction and help us focus on the special moments of the home.
FURNITURE PRESENTATION
Having the opportunity to do the furniture design for our new builds takes them to the next level. We LOVE when clients give us this autonomy! With this home, our client trusted us to furnish the entire home top to bottom and we were all so thrilled to see it all come together. We married a lot of styles here to create that earthy and edgy feel we were going for. We brought together mid-century shapes, dark wood tones to contrast the lighter oak floors, warm rust colors, lots of black, neutral textures and the best of wallpapers.
INSTALL
We can’t say enough how much we loved this project and the clients. This project is definitely one we will be sharing about for years! It was an honor to have the opportunity to work with them for the full service design experience.



