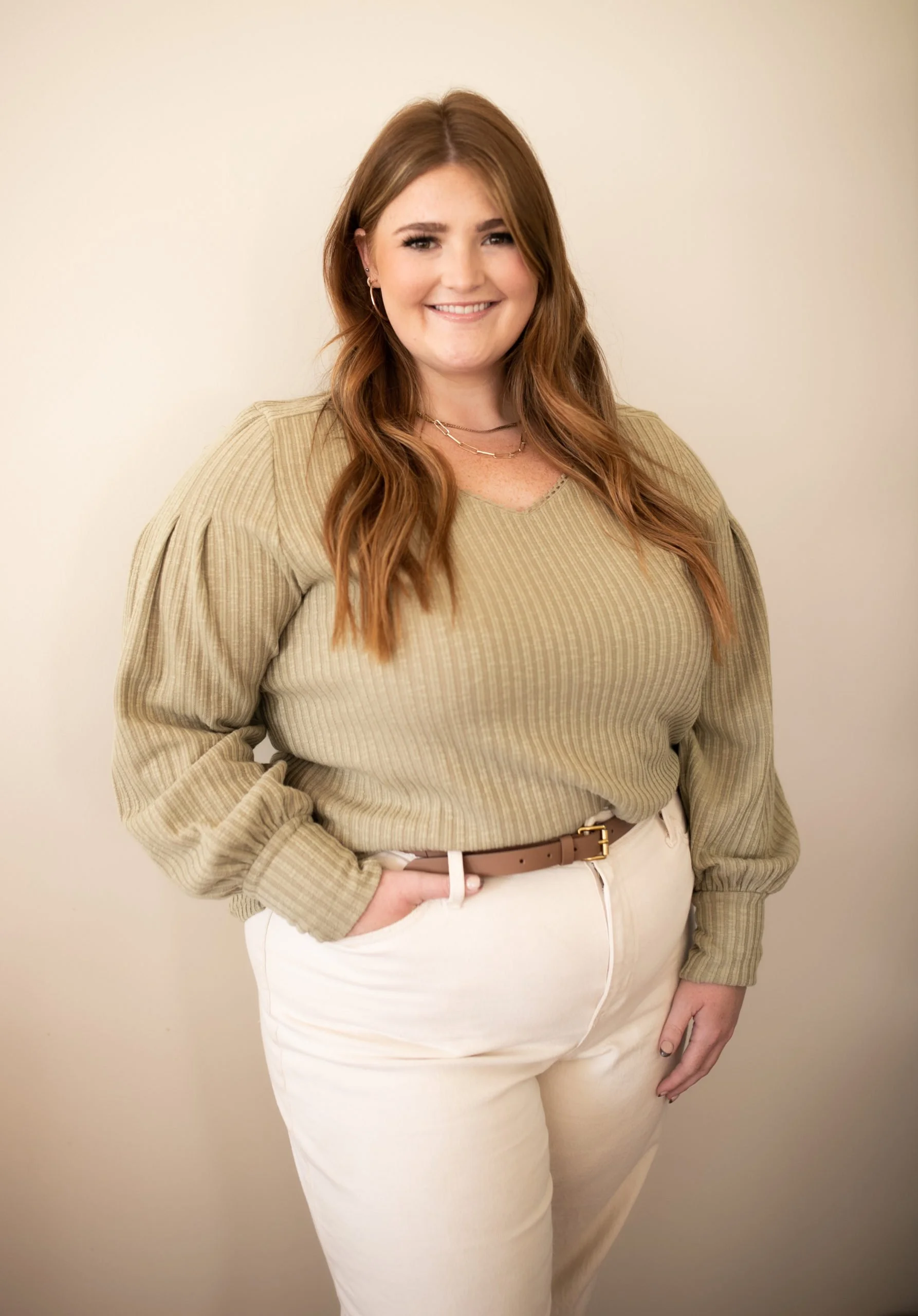REFINE STUDIOS DESIGN PILLAR: FLOW
Week by week we’ve been taking you all through the design pillars here at Refine Studios. We use these pillars as the basis for curating our client’s designs to fit their needs for their space!
YOUR ENVIRONMENT MATTERS: FLOW
Week by week we’ve been taking you all through the design pillars here at Refine Studios. We use these pillars as the basis for curating our client’s designs to fit their needs for their space! No two clients are the same and everything from the people, flow, sound, lighting, and much more impact a space. Using these ten pillars as the guidelines really ensures that we are transforming a house into a home for our clients so that they’ll be excited to walk in the door. Today we’re sharing all about our flow design pillar
This pillar really comes into play at all stages of the design process, but it’s essential to address from the very beginning. We take time to analyze how our clients will be using each room individually and space plan to determine what their floor plan needs are. Each household operates differently so a floor plan that works really well for one family may not work at all for another. It’s important for us to understand each client’s daily routines and family personalities to create a layout that works well for their lifestyle.
Flow comes into play in a big way during cabinet design as well. Kitchens and bathrooms are two of the biggest rooms where a flawless flow comes into play. There is nothing worse to us than having a kitchen that doesn’t function for the client who is using it daily! We take a look at the size of your family, entertaining style, and storage needs to ensure that this space has a functional flow and enjoyable experience for all that use it.
We circle back to consider flow again during the furnishing stage of design. Your furniture plan should enhance the flow and functionality of your floor plan. When they come together you can move through your daily life with ease.
OUR TEAM’S LIKES AND DISLIKES IN THEIR SPACE
Charity Scott | Owner + Designer:
Our master closet is the biggest luxury in our home in regards to flow. They did not skimp on size here- it’s large enough for an island and a washer and dryer. It more than suits all of our storage needs and I love how it keeps all of our clothes contained in one area, instead of having to drag laundry across the house to wash and fold.
If I could change one thing in our layout, it would be the location of our half bath. It’s tucked away next to the garage so when guests are here, the convenient bathroom to use is Casen’s. Having guests use a bathroom that’s primarily used for a newly potty-trained boy isn’t very ideal.
Casey | Project Manager:
We are wrapping up a full renovation at our house so I had the opportunity to change a lot of the issues I had with the flow- mainly opening up the main living areas to work better for our large family. One thing we had to live with was the detached garage. That is a fairly common occurrence in Texas, but it isn’t my favorite.
Jada | Interior Detailer:
My fiance and I live in a 2 bedroom / 1 bathroom apartment, so we don’t have too much control over the flow of our space. However, making the decision to go for a two bedroom apartment rather than a one bedroom was the best decision we made. We were able to make the second bedroom a shared office so that the living space and main bedroom are clear of clutter and huge desks. Compared to what we could have done with a one bedroom, it clears up space for a much better flow in the whole apartment.
Our least favorite part of the apartment is how small the kitchen is. There’s really only one small bench top for prep, so it’s very difficult to have two cooks in the kitchen. Our oven and fridge are also directly next to each other which I find very odd and inconvenient. If we’re both trying to cook, we’re constantly moving our stuff around and getting in each other’s way.
Kaitlynn | Design Assistant:
I recently moved into a home that has quite a bit more space than my previous house! This additional space has allowed for a better flow and functionality in my day to day routine which has been so nice. The biggest issue I’m working through in the new space is that it has two smaller closets. I know this might seem like a girl’s dream, but I have to divide up my clothes between the two and it makes it a bit difficult to find the items I want to wear for the day without going back and forth.





