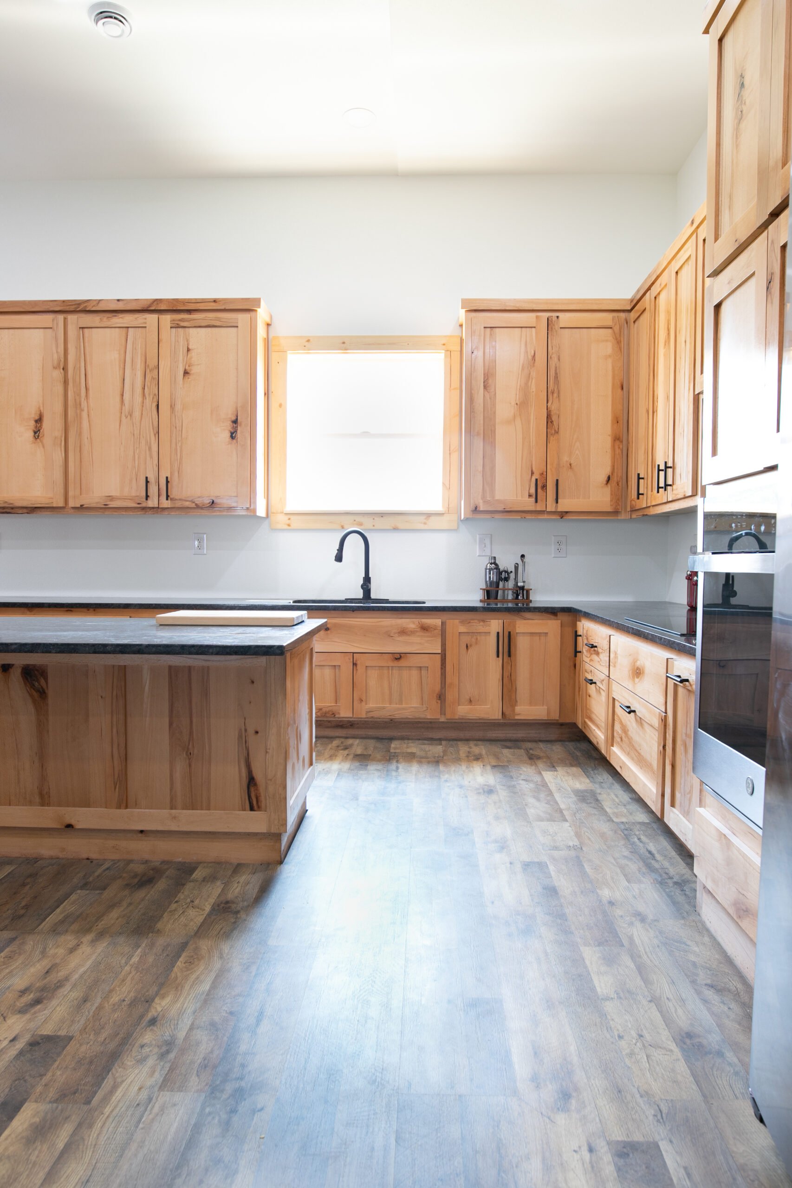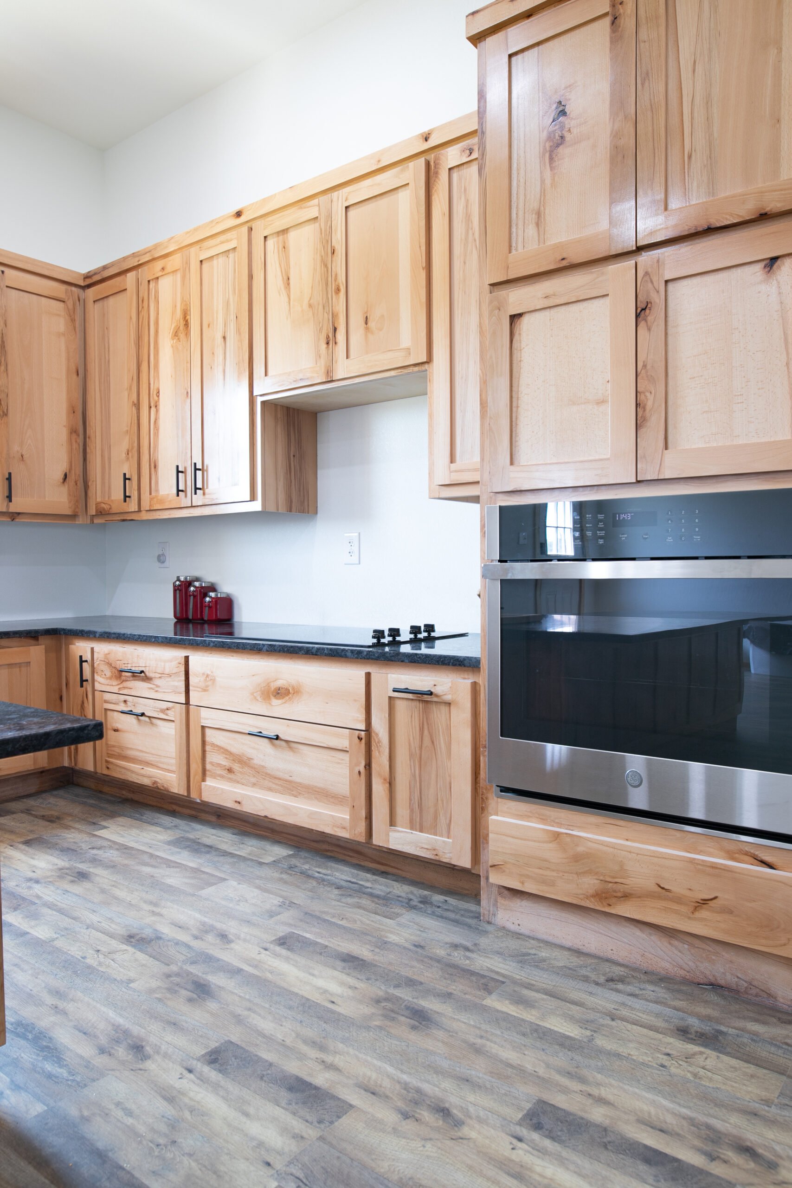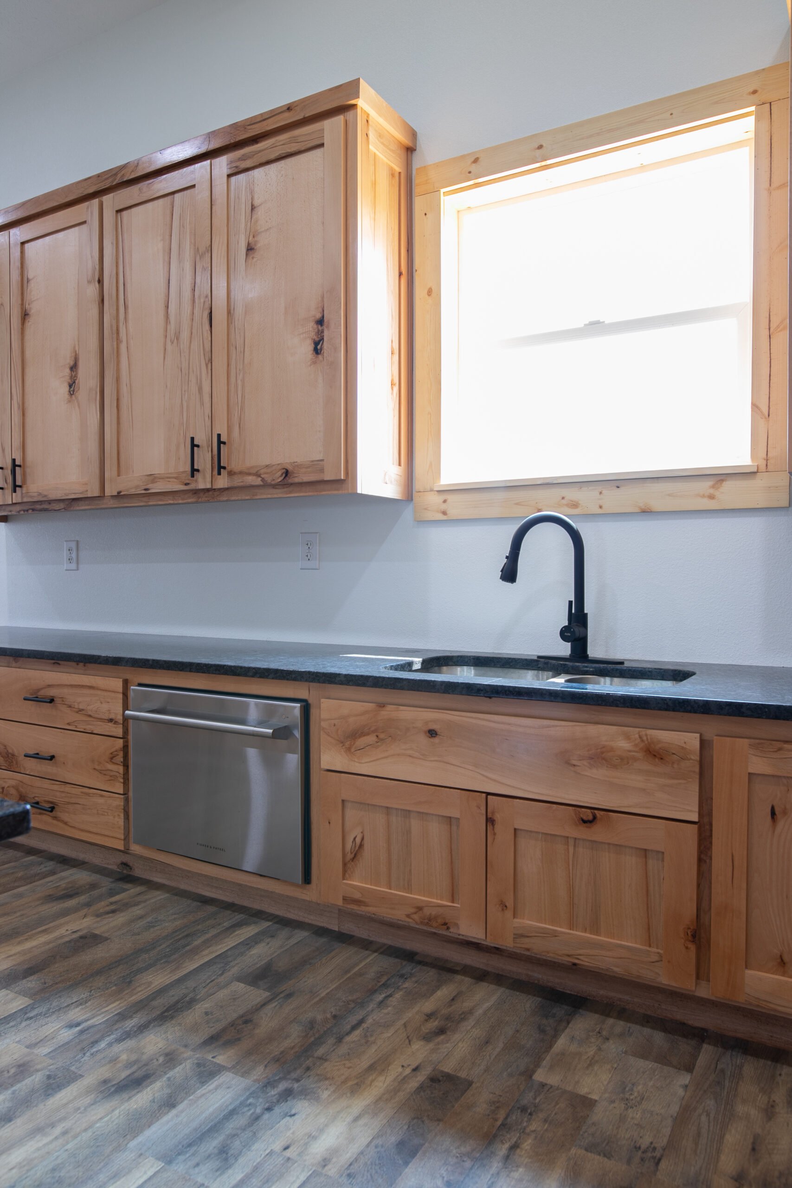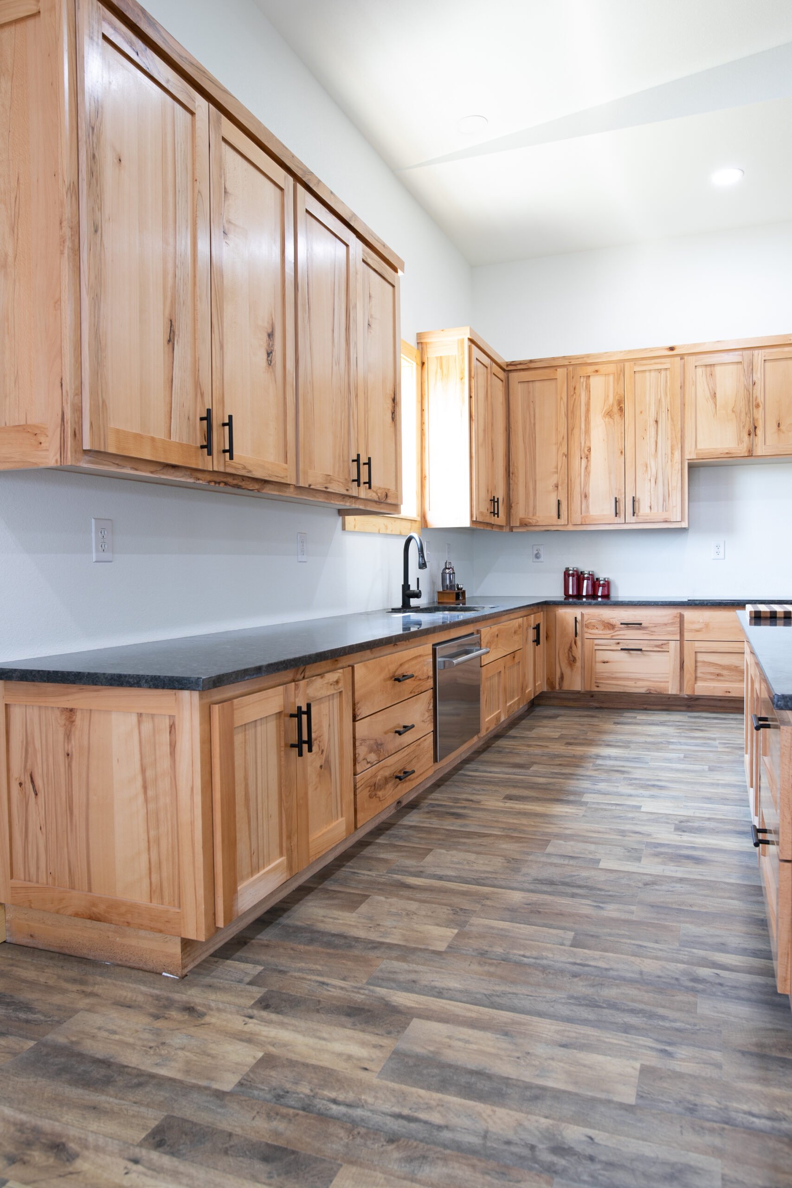THE VEITH PROJECT
At Refine Studios we believe that your environment matters. This core principle is a driving force for us when we come alongside our clients to make their home feel like theirs.
PROJECT DESCRIPTION
When it comes to designing homes, we tend to follow industry standards (think counter height, location of appliances, door height, etc.) But, for those with specific accessibility needs, those standards may not be functional and realistic for daily living.
When we heard our friend Reese was in the beginning stages of building his home, we saw this as an opportunity to design a custom kitchen that would work for him and his needs. We could eliminate many of the frustrations that come with living in a space that doesn’t take your daily life into consideration.
Our goal was to design a kitchen that not only had a functional flow and usable storage, but was also safe and accessible. We included custom height countertops, intentional appliances and pull-down upper cabinets. We also added an extended island and seated table combo so that Reese could have a functional entertaining space.
We had to get creative with our appliance and cabinet selections. We lowered the oven to a lower height and selected an appliance with french drawers for safety. We also added a built-in pull-out stool, switched out the dishwasher to a drawer model to work with the lower countertop height and put a microwave drawer in the island for easier access.
The biggest hurdle we ran into was the higher budget these customizations required. We were determined to offset some of those costs to help Reese get something he could enjoy and be proud of, and with the help of the community we raised a little over $3,000!





