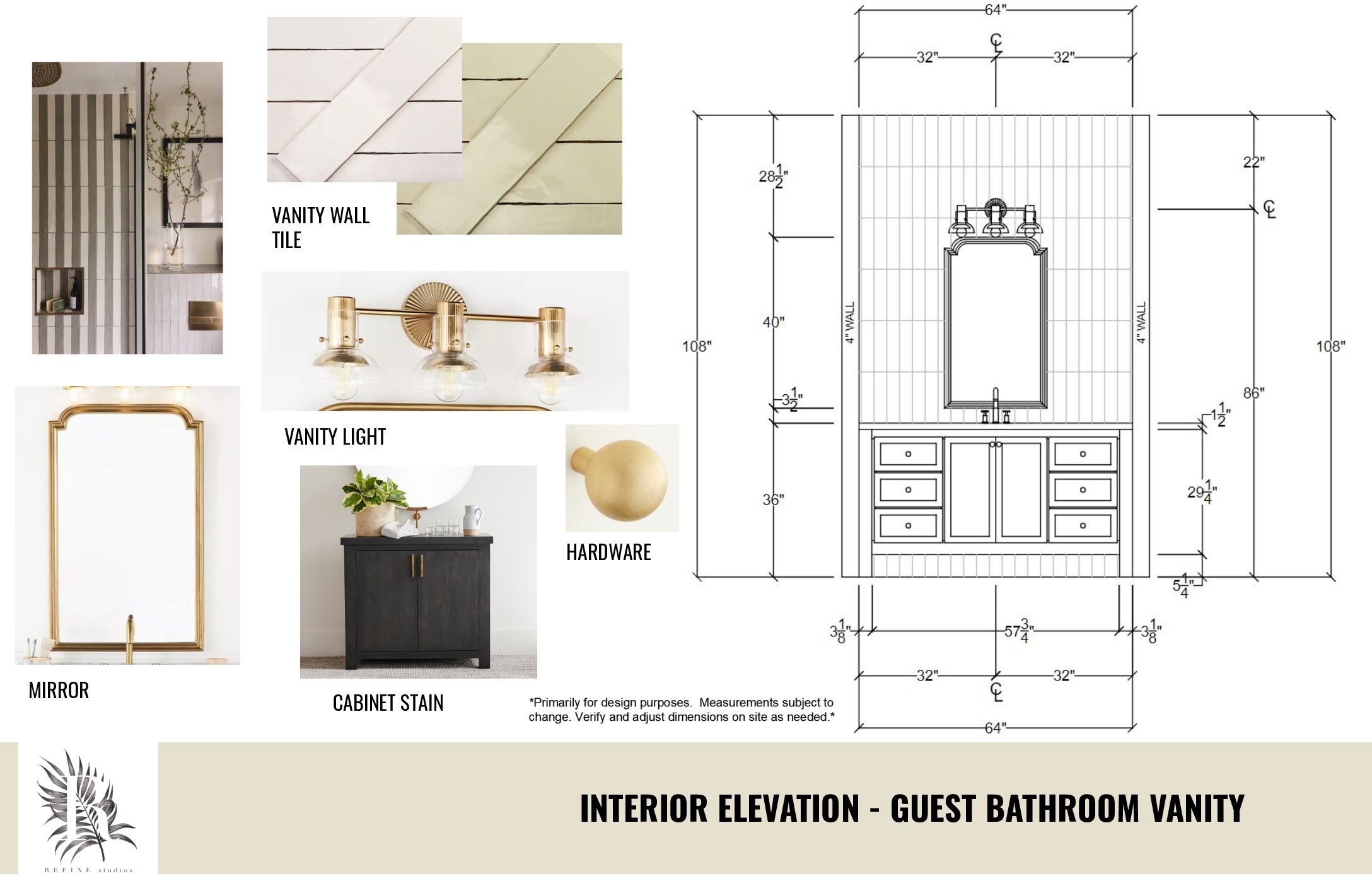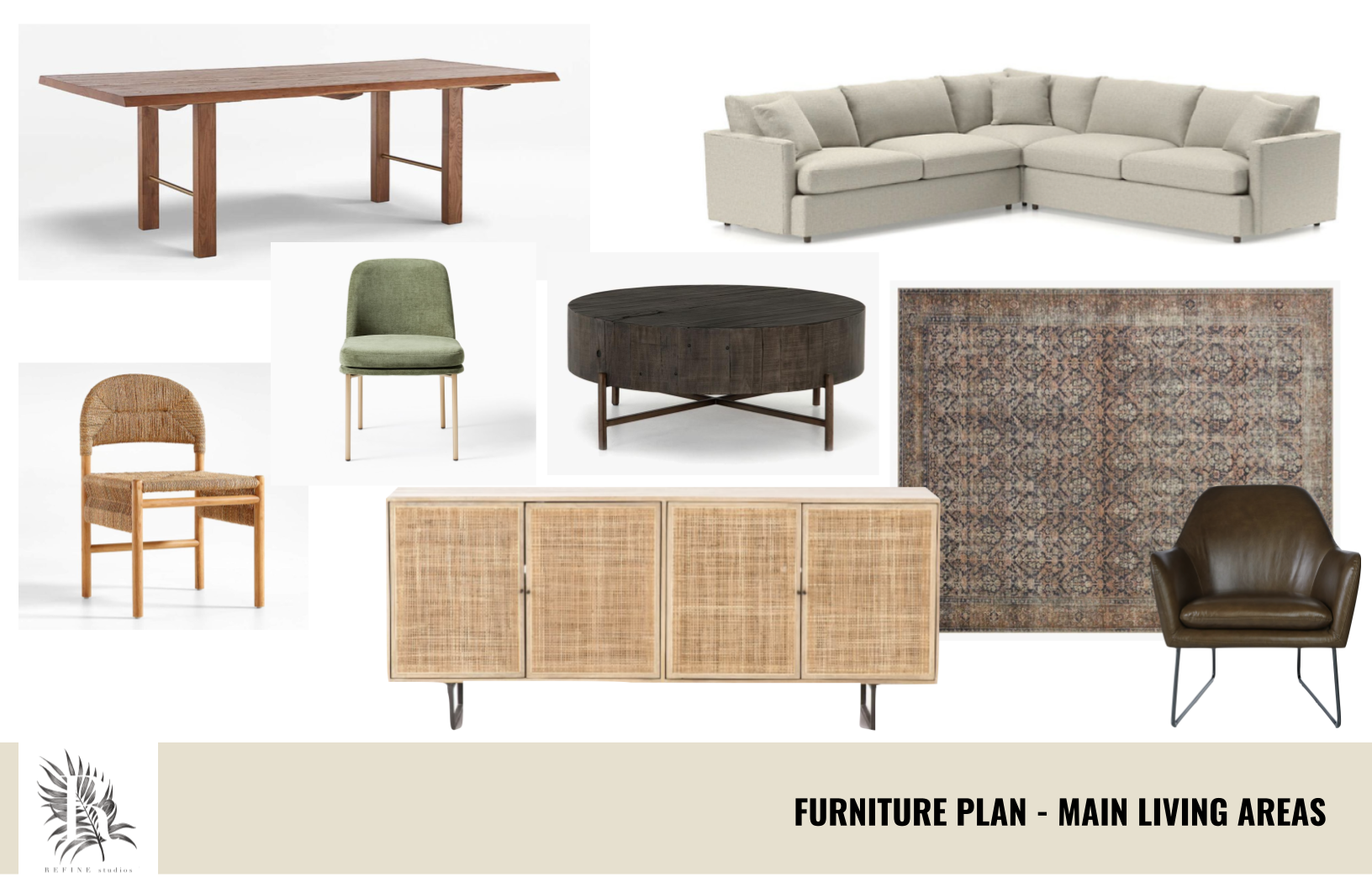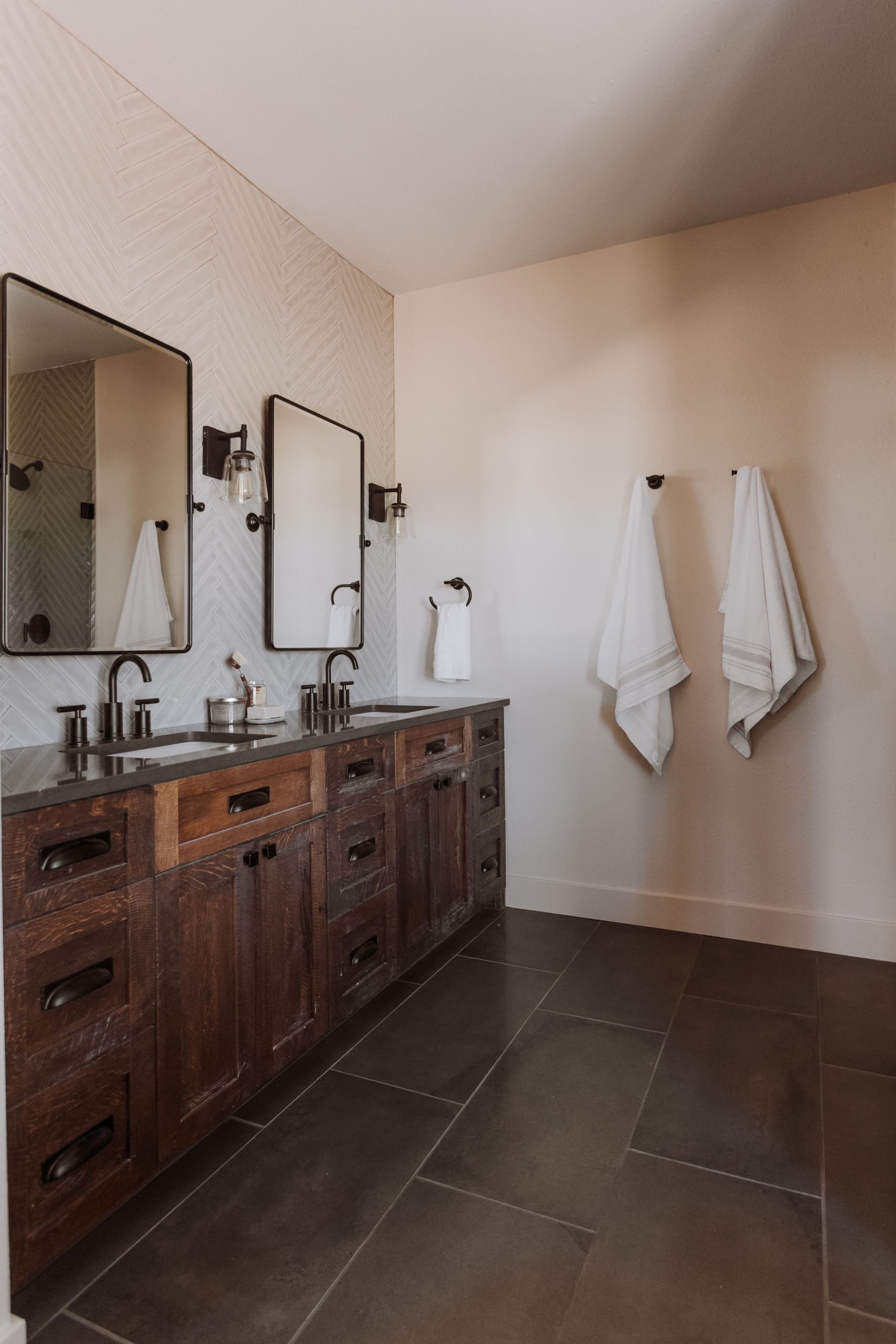THE #HITCHDATHOME PROJECT
LOCATION
PIERCE CITY, MO
SQUARE FOOTAGE
3,118
EXPECTED COMPLETION
COMPLETED
STYLE
WARM & ORGANIC
This project has such a unique story!
PROJECT DESCRIPTION
We started out this custom build for a couple of empty nesters, hoping to create a new space for their next stage in life. They ended up selling the home to their son and his fiance midway through construction so that they would have the ultimate newlywed home. The best part about it? The couple actually got married in the home, by their builder, as we were finishing construction. Their builder (also my father) just so happens to be a pastor and that’s how #hitchedathome was born! What an amazing blessing, to start their new life together in the most dreamy home on a beautiful piece of land.
EXTERIOR ELEVATIONS
This home is nestled back in the trees, a perfect setting for organic materials with hints of warm copper. The stone is the star of the show, but that amazing arched wood double door is no wallflower! Our goal was to create the most inviting, cozy vibes- a peek of what’s to come inside!
MATERIAL PRESENTATIONS
We are obsessed with how the materials in this house came together. Rustic woods, warm whites, hints of black and brass, and the most amazing mix of warm stones and earthy countertops.
INTERIOR ELEVATIONS
FURNITURE PRESENTATION
This furniture plan was all about continuing that cozy and organic feeling. A variety of wood tones and texture, cozy fabrics and soft greens create the perfect retreat.
INSTALL
Install day is always the icing on the cake- a day we get to come in and make the house a home! Furniture is assembled, rugs are rolled out, shelves are styled (then styled again!) It’s a long few days, but in the end we get to welcome our client into the fully styled home of their dreams!


















